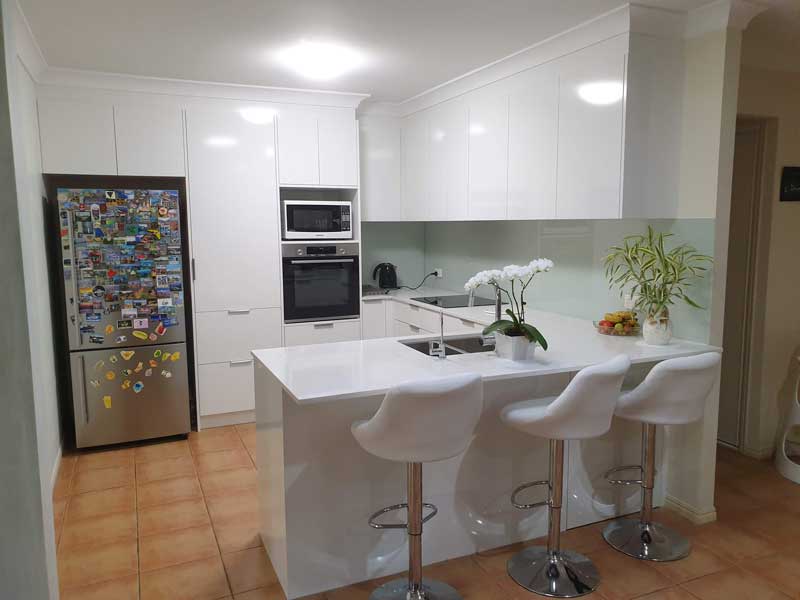This lovely classic kitchen recently renovated in Wynnum West was an absolute pleasure to complete giving the client a versatile kitchen utilising all available space.
Kitchen Layout
The kitchen area was quite compact, perfect for a u-shaped kitchen, ensuring that all space could be used to full potential.
The continuous flow of floor to ceiling cabinetry resulted in a better aesthetic look and eliminated dead space that can gather dust. More space was made available for storage within the wall cabinets running down the length of one wall.
A deep breakfast bar separates the kitchen from the rest of the house increasing the workspace, with an external cupboard under the end of the breakfast bar ensure that all cupboard space is accessible.



Thank you Chris and your team for doing a wonderful job in renovating my kitchen.
Chris is so helpful from the start and very professional right to the end. I highly recommend Aspire Kitchen for quality and workmanship.Esther
Kitchen Finish
The benchtops used in this kitchen were Smartstone Amara. The soft surface with the subtle, random grey vein on a white background complimented the classic white sheen Polytec finish.
Cabinetry
The pantry was built with a combination of deep pantry drawers at the bottom, partnered with half height pantry doors at top and adjustable shelving. This solution is the most practical configuration for storage in smaller kitchens. The deep drawers at the bottom of the pantry allow for easy access of the complete area, keeping the pantry concept at the top where the stored items can be accessed easily.


